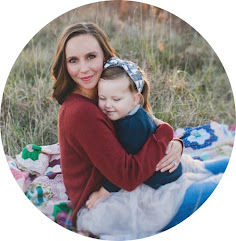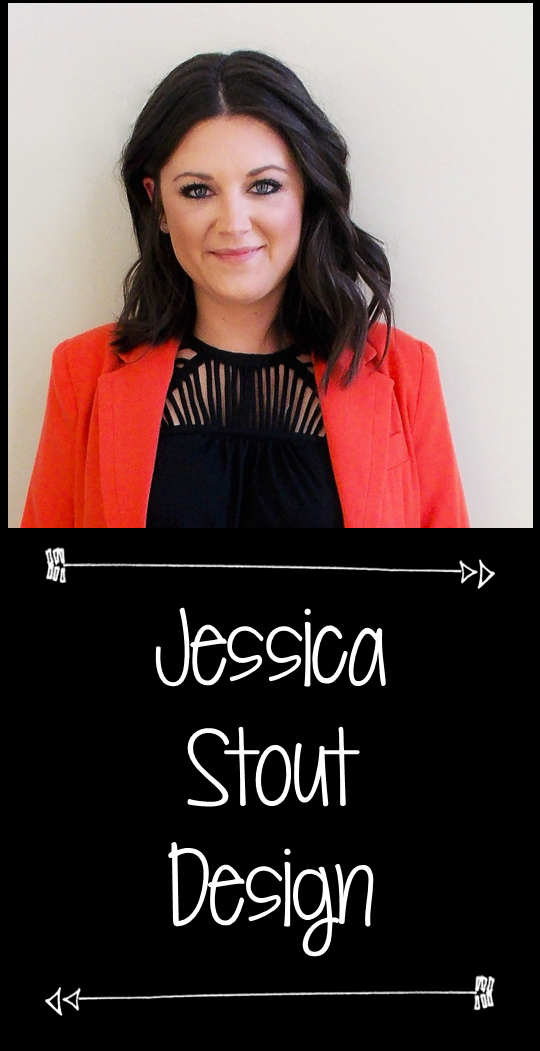After about 9 months of building, we finally moved into our home and it has now been about 2 years here. With each passing month, we are filling this house with memories that will last a lifetime- just as I imagined! (welcoming Rowyn to our family, family dinners, endless pool parties out back, etc.) This labor of love is finally truly becoming our HOME- in every sense of the word.
My talented design sister, Jessica Marhoefer, had a photographer visit the house to capture a few of the design details, and this house will never be so clean again so thought I better blog it!
PART 1: Main living space- I wanted an open, airy feel. A clean, simple design that was classic and timeless. I added shiplap to a few main walls to prevent toddler finger marks and scuffs.
I was originally against a tv above the fireplace. Now having it there... it does make the most sense. I had to have a gallery wall, because I love displaying family pictures. The large cabinets on either side of the built-ins are great for toy storage.
Butler's Pantry that leads into the formal dining room. Many homes now don't have formal dining spaces. I really wanted one- I had the idea of having family dinners and holidays spent there. I will say in nearly 2 years this table has not been sat at yet... soooo I might rethink that if I were to ever do this building thing again. But I sure do love the pretty wallpaper in there- still need curtains.
That is just a little peak at the main living space of our home. The first floor also has a mudroom, play room, my husband's office and my office- I'll share those next!
If you have any questions on the source of anything you see- just ask, I'd be happy guide you in the right direction.
As I finish posting these pictures and look around, I realize I need to CLEAN!!!































